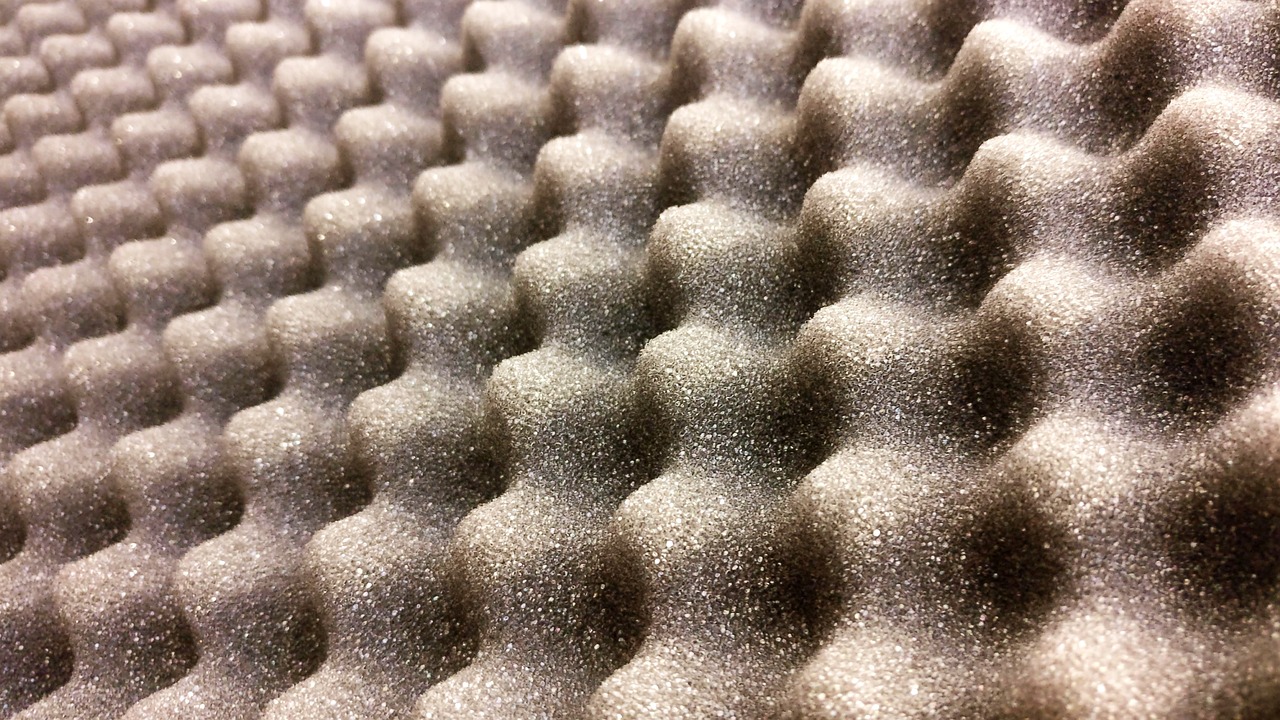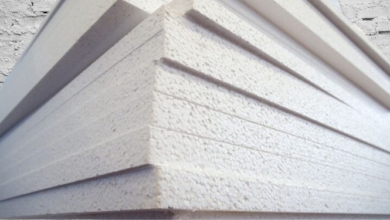Best Insulation for 2x4 and 2x6 Walls

2×4 insulation r value
What is the ideal thickness of fiberglass insulation to use when insulating exterior walls with two-by-four (2×4) and two-by-six (2×6) frames? Because wall assemblies and wall insulation are permanent, the question becomes even more important. It is difficult to replace insulation once it is installed in the wall and covered with drywall.
Because insulation lessens heat transfer into the house in warmer climates or seasons, a house with insufficient insulation will be colder in the winter and warmer in the summer. Paradoxically, packing in more insulation than is necessary can also make a house colder than is necessary when done incorrectly.
It’s not the actual fibers of fiberglass or paper facing that keep a house warm, but rather the tiny air pockets that are formed within the insulation. You and your family can stay warm in the winter and cool in the summer by finding the ideal balance between too little and too much insulation.
Introduction to Faced Fiberglass Insulation: R-13 to R-19 Basics
R-value is a common unit of measurement used to estimate the effectiveness of your insulation, among other things. The absolute thermal resistance is indicated by the R. Greater resistance to heat or cold from the outside is indicated by higher R-value values for the insulating material. R-value is influenced by a number of variables, including material type, density, and thickness.
Wall insulation made of 2x4s
The majority of wall assemblies are made of two-by-four (2×4) studs, particularly those found in older homes. The actual depth of the wall cavity is 3.5 inches since contemporary two-by-fours are not four inches.
For these two-by-four stud walls, you will typically use R-13 or R-15 kraft-faced fiberglass insulation rolls in wall applications. Despite having different ratings, the thickness of these two types of insulation is similar enough to allow them to both fit into contemporary two-by-four wall systems.
Two-by-fours that are actually two inches by four inches may be used in older homes, particularly ones built before the 1950s. Use R-13 or R-15 fiberglass insulation in this situation. There isn’t any commonly available 4-inch thick-faced fiberglass insulation available in rolls or batts.
Wall insulation for 2x6s
There are some newer homes that may have 2×6 wall studs. For two-by-six (2×6) walls, use R-19 or R-21 kraft-faced fiberglass insulation. This mixture makes sure that the insulation in the walls is not packed too firmly or too loosely.
| The Best Wall Stud Insulation for 2×4 and 2×6 | ||
|---|---|---|
| Type of Insulation | Insulation Thickness | Fit for This Type of Wall |
| R-13 | 3 1/2 Inches (+/-) | Stud walls that are two-by-four (2×4) |
| R-15 | 3 1/2 Inches (+/-) | Stud walls that are two-by-four (2×4) |
| R-15 | 3 1/2 Inches (+/-) | Stud walls, two-by-four (2×4), with a true depth of 4 inches |
| R-19 | 6 1/4 Inches (+/-) | Two-by-six (2×6) stud walls |
| R-21 | 5 1/2 Inches (+/-) | Two-by-six (2×6) stud walls |
Why There Is No Benefit to Excessive Insulation
One way that fiberglass insulation functions is by creating air pockets inside of it. Overstuffing insulation into an excessively thin wall decreases the air pockets in the insulation, which in turn lowers the insulation’s capacity to resist heat.
The same is true for a sleeping bag or thick jacket filled with down. The highest level of thermal resistance occurs when the feathers fluff up and form air pockets. Because there are fewer and smaller air pockets, wet bags and jackets that have been rolled up for an extended period of time do not retain body heat.
Insulation with Spray Foam
This is one of the reasons rigid foam or sprayed foam insulation is effective. The insulation contains millions of tiny air pockets that are essentially pre-installed and cannot be forced out.
Spray foam insulation seals the structural members, holes, cracks, and seams in the cavity’s walls, floors, and ceiling. Usually, these tiny gaps would need to be sealed individually when using other insulation. However, spray foam takes care of everything in a single application.
Spray foam only deforms under extremely high pressure. It won’t settle or sag with time.
Spray foam insulation, which has long been utilized in commercial buildings, is currently making its way into more homes. This is not a do-it-yourself project for spray foam insulation. Generally speaking, spray foam application requires professional assistance.
How to Fill in Too-Thin Walls with Insulation
If you live in a cold climate where your wall cavity’s available space is insufficient to meet your R-value requirements, it can be challenging to keep your house warm. Only properly sized walls that permit the insulation to expand enough to form air pockets that trap warm air can accommodate the installation of R-19 insulation.
In general, rolled fiberglass insulation placed in between wall studs is thought to be a more effective method of insulating walls than cellulose insulation blown in. Fiberglass insulation fits the wall cavities better than cellulose insulation.
If you don’t want to undertake the time-consuming and costly task of rebuilding your walls to be thicker, consider these other options to keep your expensive artificial heat from escaping:
- Install hefty batt insulation in the attic. Long strips of unfaced, unrolled fiberglass insulation are called batts. One of the best ways to save energy and keep your house warmer is to install attic insulation.
- Use caulk to seal up gaps around windows and doors. The heat envelope of your house is negatively impacted by cold air leaking in.
- If you intend to residing your home, be sure to place exterior wall sheathing underneath the siding. Sheathing has the potential to increase the R-6 level of your walls.
- At the start of every winter season, add storm windows to the front of your current windows.
- Change the windows. The insulating gas that was once between the panes of your windows may already be gone. The best solution to this issue is to replace the window entirely.
- Put in rigid foam that is 3/4-, 1-, or 1 1/2-inch thick inside those thin walls.
It could eventually be necessary to remove the interior drywall in order to re-insulate if all other attempts are failing. It’s common to have insulation in the walls, but over time, it can get moldy and wet and lose a lot of its effectiveness.
Replace the old insulation with new by removing and discarding the old. Combine this with addressing the exterior wall issues that initially resulted in the moisture.
Which type of insulation works best for 2×4 walls?
Kraft-faced fiberglass insulation rolls with an R-13 or R-15 rating are the best options for insulate 2×4 walls.
Which type of insulation works best for 2×6 walls?
R-21 insulation, which is roughly 5 1/2 inches thick, is the ideal type of insulation for 2×6 walls. Two component expanding closed cell foam insulation is an additional excellent choice. It has a R value of up to 7 per inch and serves as a vapor barrier. For 2×6 walls, fiberglass insulation batts or rolls work well as well.
What effect does insulation thickness have on effectiveness?
The amount of air pockets that can be trapped within insulation is determined by its thickness, which in turn affects how effective it is. There are less air pockets and less thermal resistance when insulation is overly thin. Nevertheless, excessive thickness of the insulation may result in fewer air pockets and a reduction in its thermal resistance. Achieving the ideal balance is crucial for the best possible insulation performance.
What is the difference between 2×4 and 2×6 walls?
You can measure the stud thickness to find the size of your walls. You have 2×4 walls if their thickness is about 3 1/2 inches. In case their thickness is approximately 5 1/2 inches, you possess 2×6 walls. Examining the attic or basement floor joists is an additional method. Your walls are probably 2×4 if the joists are. It is likely that your walls are 2×6 if the joists are 2×6.

