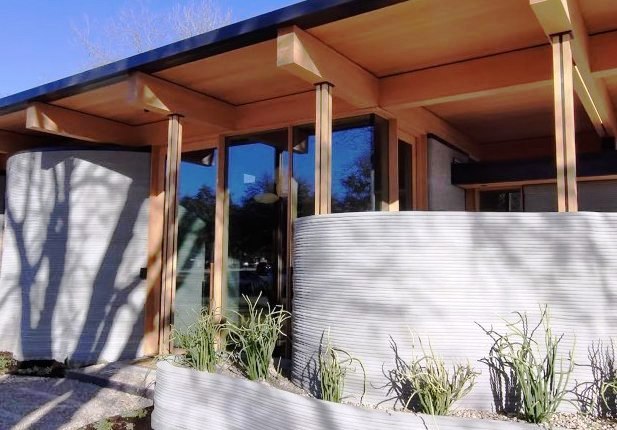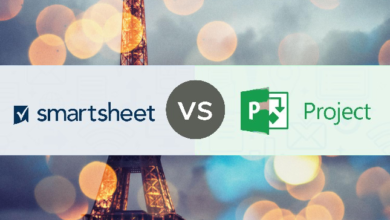3D Printing in Architecture: Transforming Design and Construction

It is rare for new materials to appear in architecture.
For many years, the majority of buildings on Earth were made of wood, masonry, and concrete.
The steel frame was adopted in the 1880s, and it completely altered architecture. Steel gave architects the freedom to create structures with more windows and higher ceilings, resulting in the skyscrapers that now characterize city skylines.
Construction materials have mostly been limited to a variety of mass-produced elements since the industrial revolution. For more than 150 years, the design and construction of buildings have been influenced by this standardized kit of parts, which includes plywood panels and steel beams.
Thanks to developments in “large-scale additive manufacturing,” that might soon change. There hasn’t been a development with as much potential to alter the design and construction of buildings since the introduction of the steel frame.
Similar to desktop 3D printing, large-scale additive manufacturing builds objects one layer at a time. The print material—be it clay, concrete, or plastic—is extruded in a liquid state before solidifying into its desired shape.
As the director of the University of Tennessee’s Institute for Smart Structures, I’ve had the good fortune to work on several projects utilizing this cutting-edge technology.
Even though there are still certain obstacles preventing this technology from being widely used, I see a day when structures are made completely of locally sourced or recycled materials, with forms that are modeled after natural geometries.
promising initial designs
One of these is the Trillium Pavilion, an outdoor building made of recycled ABS plastic, which is a typical plastic found in many consumer goods.
The structure’s namesake flower’s petals served as inspiration for its slender, double-curved surfaces. Students created the project design, Loci Robotics printed it, and it was built on the University of Tennessee Research Park at Cherokee Farm in Knoxville.
Tecla, a 450-square-foot (41.8-square-meter) prototype home created by Mario Cucinella Architects and printed in the Italian village of Massa Lombarda, is one of the other recent instances of large-scale additive manufacturing.
The clay used by the architects to print Tecla came from a nearby river. This low-cost material’s special combination with radial geometry produced an alternative housing type that uses less energy.
Returning to the United States, the architecture firm Lake Flato collaborated with the construction technology company ICON to print the exterior walls of a house in Austin, Texas, known as “House Zero.”
The 2,000 square foot (185.8 square meter) house showcases the effectiveness and speed of 3D-printed concrete, and the structure’s exposed timber frame and curved walls create a visually appealing contrast.
The procedure for planning
Digital design, digital fabrication, and material science are the three knowledge domains that are involved in large-scale additive manufacturing.
First, computer models of every component that will be printed are made by architects. Then, by testing the components’ responses to structural forces using software, these designers can make necessary adjustments to the components. These tools can also assist the designer in determining how to lighten the weight of components and automate specific design procedures, like pre-printing geometric intersection smoothing.
The computer model is subsequently converted into a set of instructions for the 3D printer by a piece of software called a slicer.
One may assume that 3D printers operate on a relatively small scale—consider toothbrush holders and phone cases, for example.
However, significant progress in 3D printing technology has made it possible for the hardware to scale up. Occasionally, a system known as a “gantry-based system”—a rectangular framework with sliding rails akin to a desktop 3D printer—is used for printing. Robotic arms are being used more and more because they can print in any orientation.
The printing location may also change. Complete homes must be printed on-site, but smaller parts and furnishings can be printed in factories.
Large-scale additive manufacturing can be accomplished using a variety of materials. Because of its familiarity and durability, concrete is a popular option. Since clay can be harvested on-site, as the Tecla designers did, it is an interesting substitute.
However, polymers and plastics might have the widest range of uses. Because of their extreme versatility, these materials can be designed to satisfy a wide range of unique structural and aesthetic needs. Additionally, organic and recycled materials can be used to make them.
Nature serves as an inspiration
Compared to “subtractive methods,” which involve cutting away excess material (think milling a wood beam out of a tree), additive manufacturing is a far more efficient building process because it builds components layer by layer using only the material and energy needed to make a particular component.
The benefits of 3D printing extend to common materials like concrete and plastics, as it eliminates the need for extra formwork or molds.
These days, the majority of building supplies are mass-produced on assembly lines that are built to create identical parts. This method saves money, but it doesn’t allow for much customization.
Large-scale additive manufacturing makes it possible for each part to be unique without sacrificing time for additional complexity or customization because it eliminates the need for tooling, forms, or dies.
The ability of large-scale additive manufacturing to create intricate parts with internal voids is another intriguing feature. This could eventually make it possible to print walls with conduit or ductwork already installed.
Furthermore, studies are being conducted to investigate the potential of multi-material 3D printing, a method which may enable the complete integration of windows, insulation, structural reinforcement, and even wiring into a single printed part.
One of the things about additive manufacturing that most interests me is how layer-by-layer construction using a material that hardens gradually mimics natural processes, such as the formation of shells.
This creates opportunities for designers to use geometries that are common in nature but challenging to create with other construction techniques.
Lightweight lattices of tubes with different sizes that represent the forces acting upon them could be created by structural frames modeled after the delicate structure of bird bones. It is possible to design facades that mimic the forms of plant leaves in order to both shade the building and generate solar power.
Getting past the initial learning curve
Large-scale additive manufacturing has many benefits, but there are a lot of barriers preventing it from being widely used.
The most challenging aspect might be its novelty. Traditional building materials like steel, concrete, and wood have given rise to an entire infrastructure, including building codes and supply chains. Furthermore, digital fabrication hardware is relatively expensive, and there is currently a lack of widespread instruction in the specialized design skills required to work with these novel materials.
3D printing in architecture needs to find its niche if it is to be used more frequently. I believe it will take a specific application of large-scale additive manufacturing to make it widely used, much like word processing did to popularize desktop computers.
It might be its capacity to print structural frames with exceptional efficiency. Additionally, I can already see its potential for producing distinctive sculpture façades that can be recycled and reprinted when their useful lives are coming to an end.
In any case, it appears likely that a number of variables will work together to guarantee that some portion of future buildings will be 3D printed.

