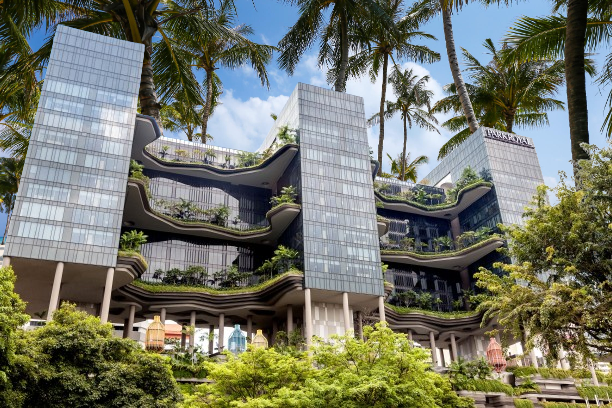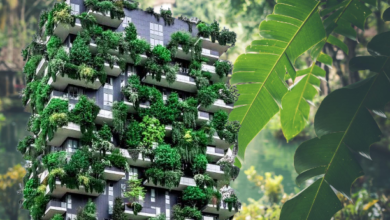Green Architecture in Sustainable Urban Development

The public is becoming more and more interested in environmental protection and the fight against global warming. Environmentally friendly architecture is one area that is undergoing major improvement. A construction approach known as “green architecture” seeks to reduce energy consumption and adverse effects on the environment. What is green architecture, then? In what ways is green architecture applicable? This article will help us learn more about it.
Described as “green architecture”
In terms of climate, ecology, and environment, green architecture includes the following design elements:
- The development of climate architecture took place in several nations during the 1960s.
- Ecological design and environmental preservation go hand in hand.
- Building form simulation based on natural elements is known as bioclimatic architecture.
- Offer an architectural design direction that is appropriate for the natural surroundings. This is known as eco-architecture.
- Low-cost building materials, office equipment, and reduced electricity consumption are all aspects of energy-efficient combined architecture.
- Creating structures that are both climate change-resistant and maintain human needs is known as adaptive architecture.
If we choose environmentally friendly building materials, we can protect land, water, and air while minimizing the negative effects of buildings on humans and the natural environment. This is known as green architecture.
There are some parallels between sustainable and green architecture. Green architecture takes climate and ecological factors into consideration, but it also considers the building’s aesthetics, functionality, and cultural, social, and community aspects. For this reason, two fundamental components of 21st-century green architecture must be included: Green building guidelines and architectural specifications entail the following:
Green construction plus architecture is known as “green architecture.”
Technology is an important solution for making construction projects truly “green.” Architecture all across the world is adopting synchronous technology as a development trend. As an environmentally friendly process, it helps to lower energy use and preserve natural resources. The current energy crisis makes the use of new technologies in construction imperative.
In an effort to assure accuracy, the technical and financial rigor of the project, projects utilizing synchronous management tools and BIM design have progressively become commonplace, if not required for large-scale construction.
Furthermore enabling the expansion of imagination and creativity are parametric graphic and multidimensional calculation tools. Innovative technological solutions also optimize virtual reality, image reproduction, and representation, simplifying the creation of visual effects and even fooling the senses or giving false impressions.
Specialists confirm that building managers and designers can effectively tackle numerous intricate issues related to the project by learning synchronous technology.
Construction projects must also meet a number of requirements and guidelines in order to qualify as green architecture.
The Four Fundamentals of Green Architecture
- Utilize cutting-edge science and technology to preserve and save energy sources.
Sustainable building technology makes economical and effective use of renewable energy sources. It must minimize consumption and make use of clean and renewable energy. Furthermore, green structures reduce pollution and the greenhouse effect. In order to prevent environmental contamination, the builders must also make sure that waste disposal procedures are followed.
Ideal renewable energy sources for producing grid electricity for the entire region are solar and wind. Energy from these sources is safe, affordable, clean, and eco-friendly.
- Ecology and environment coexistence
Natural regeneration, compensation, and conservation are all incorporated into the process of using green architecture. Making plans to adapt to changing environmental conditions and the climate is imperative. Bamboo and rock straw are examples of natural building materials that are suitable for construction projects. These materials are free of harmful substances and can be recycled or repurposed after the project is finished.
- Using green building techniques, create a comfortable living space for people.
Green buildings have to meet human needs, such as being fresh, healthy, comfortable, and appropriate for culture, knowledge, and customs, in addition to being environmentally friendly. Waste must be reduced, and maintenance and operation must be maximized.
- Consistent with the local history and customs
While staying mindful of its effects on the environment and natural world, green architecture continues to preserve and uphold the region’s priceless indigenous traditions.
Four Standards for Assessing Green Buildings
- Choosing a site for construction and planning
Prioritizing cost-effectiveness and selecting a prime planning site with minimal environmental impact is a primary responsibility of architects. The terrain, soil, geomorphology, and natural ecosystems should not be altered by green architecture. Furthermore, remuneration, ecological environment, ecological environment, development needs, and integration with the natural and human environments should all be addressed concurrently with construction projects.
- Architectural layout
Both the building’s spatial layout and its climatic conditions must be accommodated. These guidelines must be followed:
- Building materials that are environmentally friendly, pollutant-free, and reusable once the structure is disassembled.
- Meeting user needs, regional customs, and user psychology are all important considerations in interior design.
- Eco-friendly technical system technology
Without endangering or contaminating the environment, builders must devise ways to manage and handle waste. Energy and raw materials must be used and exploited sensibly and profitably.
- How things are managed, operated, and used
A construction project is used, managed, and operated for the duration of its architectural life. Four steps make up this process:
- Prior to the building
- While construction was underway
- When the building project is finished, disassemble it during the exploitation phase.

