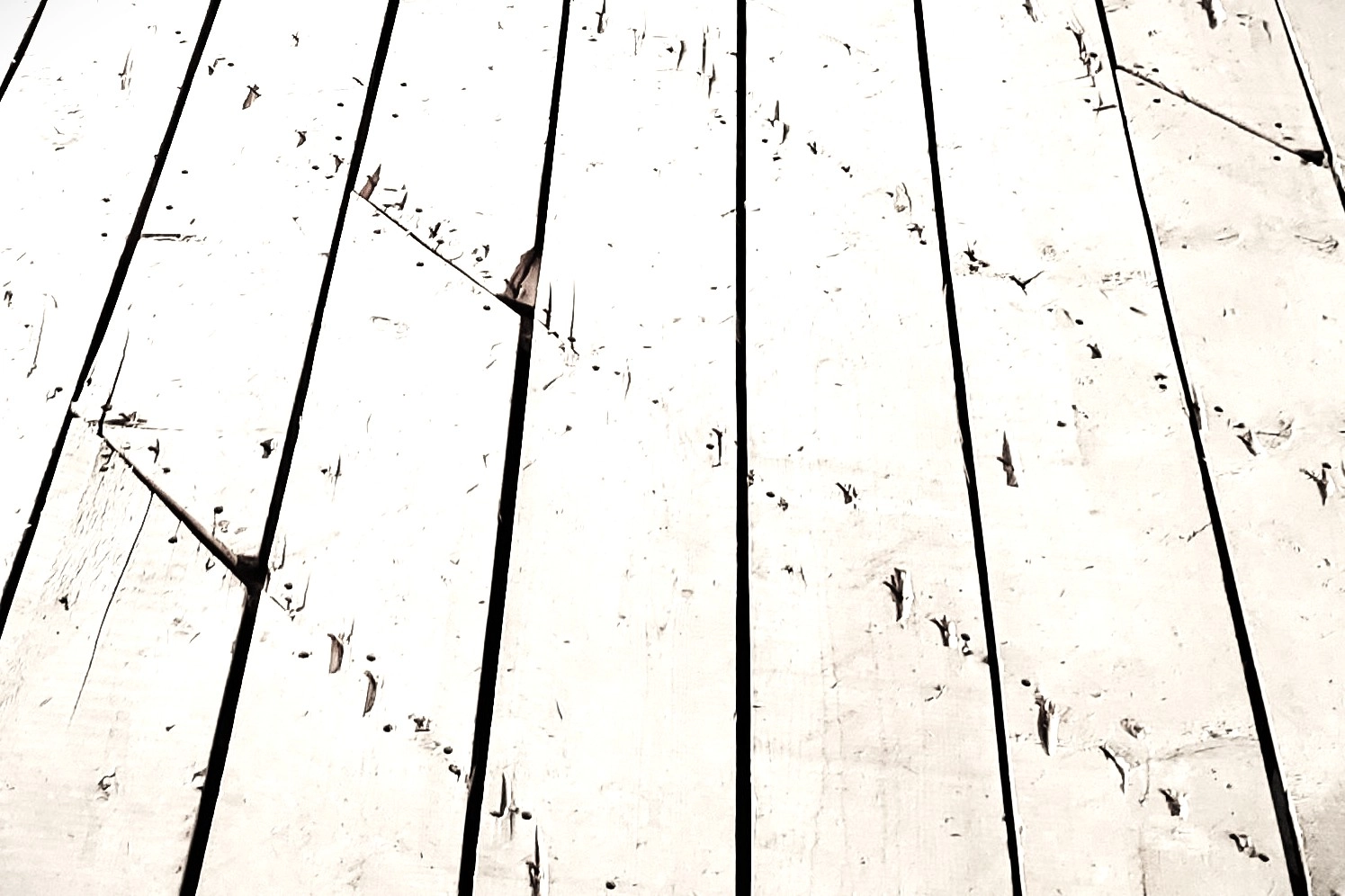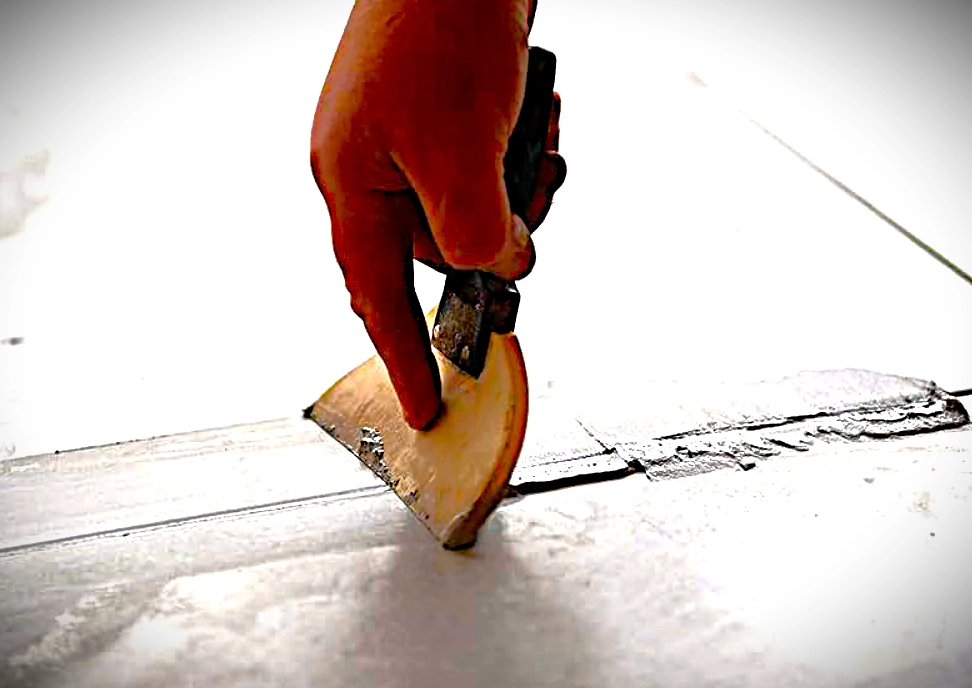Tile Over Diagonal Plank Subfloor

A few decades ago, diagonal plank subfloors were the real thing. Therefore, the floor in your house is most likely vintage. There are a few things you need to be aware of if you intend to tile over a diagonal plank subfloor.
First, is it wise to tile directly over a subfloor made of diagonal planks?
It’s a surefire way to fail. When it comes to substrates, tiles have quite specific requirements. If you install them on an old board subfloor, the project won’t last very long.
A plank subfloor is extremely vulnerable to variations in temperature and humidity. It swells and shrinks on its own because of this.
Plank subfloors are also not very sturdy. When big loads are placed on top, there are numerous weak areas that could give way. For these reasons, tile will fail quickly when placed directly on top of a diagonal plank subfloor.
How Can a Diagonal Plank Subfloor Be Tiled Over?
You can tile over a diagonal plank subfloor in two different methods. In the first, the subfloor must be taken out and replaced with various materials, such concrete. This is very costly and time-consuming.
Experts in tiling, however, also employ a different technique that guarantees the job will endure longer.
- Step 1: Collect Necessary Supplies
It’s easy to tile over a diagonal plank subfloor. However, in order to effectively finish this task, you will require a few supplies.
This comprises a tile backer board, thin-set mortar, plywood, screws, construction adhesive, and tiles of your choosing.
- Step 2: Fasten the subfloor made of diagonal planks to the joists using screws.
Make sure a plank subfloor is securely fastened down before you do anything to it. These floors are typically very old, as was previously indicated.
In order to keep them from loosening and coming off, they must be screwed in. Solid, immobile surfaces are preferred by tiled flooring. This is an important stage that must not be overlooked.
- Step 3: Cover the Diagonal Plank Subfloor with Plywood
The plank subfloor must then be covered with plywood. You might be asking why plywood is necessary. It increases stability and makes the surface more stiffer.
You can use ½-inch plywood to make sure the floor isn’t overly thick. Construction adhesive should be used for installation. Screw it too, for safety.
- Step 4: Next, a tile backing board
You can now put a tile backer board since the floor is more sturdy and rigid. Although it is possible to tile over plywood, a specific backer board is the best substrate for tiles. As with other tile installation projects, add a backer board.
For people who have never handled backer boards before. This is a brief tutorial on how to mix and apply thinset mortar on plywood. Put the tile backer board in place. Securely fasten the board with screws. Before moving on to the next stage, give it time to cure.
- Step 5: Installing Tiles on the Backer Board
You’ll have a good substrate for tile installation by this point. After dusting the backer board’s surface, apply tile glue and thinset.
Create your initial style based on the design that piques your curiosity. The original diagonal pattern on the board subfloor can be kept.
You could perhaps try something else. Whatever suits you, do it. Apply grout last and wait for the tiles to set before entering the room.
Over a diagonal plank subfloor, tiling can seem like a lot of work. However, taking the longer road and getting it right is preferable to taking quick cuts and having a project fail.
Can You Tile Over a Diagonal Plank Subfloor with Just a Tile Backer Board?
Here are a few of the shortcuts we discussed. A tile backer board is insufficient. It is still necessary to add at least half an inch of plywood to the floor, which should be fastened in place and applied with glue.
Additionally, almost all tile backer board manufacturers advise against installing their products on plank subfloors. In the event that you utilize the product contrary to the manufacturer’s instructions, they will not reimburse you.
You already know that we strictly follow manufacturer guidelines if you read our blog on a regular basis.
Should I Tile Over a Diagonal Plank Subfloor with the Help of a Skilled Construction Worker?
You can complete this project on your own over the weekend or whenever you have free time if you enjoy do-it-yourself projects. It’s very obvious from our guide above how to tile over a diagonal plank subfloor.
However, we cannot discount the advantages of using a skilled builder to tile over a diagonal plank floor. They’ll probably follow the above procedure. Additionally, a professional tiling project is guaranteed.
Performance problems are likely to arise when tiling over ancient wood, let alone plank subfloors. Therefore, hiring a specialist to evaluate the state of the plank subfloor is a smart option.
They can suggest that the structure be taken down if it is too old. Hiring an expert has the sole drawback of increasing labor costs.
Does Tiling Over a Diagonal Plank Subfloor Require a Kerdi?
The location of the tile installation will determine that. Kerdi matting is required in any place that will be exposed to high levels of moisture, such as the kitchen or bathroom.
The purpose of Kerdi is to make the surface waterproof. When exposed to moisture, tile backer boards do not have any issues, but water can harm a plank subfloor.
It may also result in the growth of mold. Installing a Kerdi matt is an additional step you can do before placing tiles over a diagonal plank floor in a space like a kitchen or bathroom. There are more waterproofing products besides Kerdi.
RedGard, DITRA, and numerous additional tools are available for usage. Look around until you locate a robust waterproofing solution.
Is It Possible to Tile Across a Plank Subfloor Diagonally?
We previously discussed keeping the plank subfloor’s diagonal arrangement. Make sure you follow all of the following instructions before laying the tiles diagonally if you choose to utilize this design because of its timeless and sophisticated appearance.
To determine how many tiles will fit in a row for this design, you must first measure the area. Additionally, some tiles—particularly those that border the wall—will need to be trimmed.
It takes more time to have a diagonal tile design on the floor. But it’s worth it, particularly if you like the way this design looks. For the corners, you’ll need to employ tools like a speed square.
Does the Plank Subfloor’s Condition Matter?
Before tiling over a plank subfloor, you should first inspect it. The likelihood of the wood being in poor condition is high because older homes tend to have this kind of flooring.
Examine for swelling, deflection, and cracks. Prior to covering the subfloor with plywood, always fix it. If your subfloor is in great shape, everything that is installed on top will be held in place. Remember to fasten the old plank subfloor firmly to the joists by screwing it in place.
Willn’t the floor become too thick if plywood and cement board are used?
The new floor may be overly thick, which is another worry when laying tiles over a diagonal plop subfloor. Most homeowners shouldn’t have any issues with this.
However, if thickness is important to you, you can use cement board and plywood that are ¼ inch thick. By doing this, the new floor won’t be very thick.
Keep in mind that the flooring’s stability is essential as you try to reduce its thickness.
Is It a Good Idea to Replace the Diagonal Plank Subfloor?
Replacing the subfloor will be a terrific option if it is extremely old or worn out. Many homeowners are afraid of repairing a plank subfloor because they believe it will be excessively costly and labor-intensive. However, if it’s in bad shape, tile failure may result.
What may be used in place of the plank subfloor? There are numerous choices. An excellent illustration would be premium plywood.
You might seek the professional contractor’s opinion on an appropriate floor replacement if you have hired them. Your tiles will adhere much more readily and last longer if your subfloor is new and stronger.
When tiles are laid over a subfloor made of diagonal planks, would they crack?
Direct tile installation over a diagonal plank subfloor will cause the tiles to break or come loose due to floor movement. In a month or two, that is exactly what will occur.
Adding plywood, a tile backer board, and ideally an uncoupling membrane will help you avoid project failure.
The latter aids in absorbing the motions that cause tiles to break. If you complete the installation correctly, you won’t have to worry about tiles breaking.

